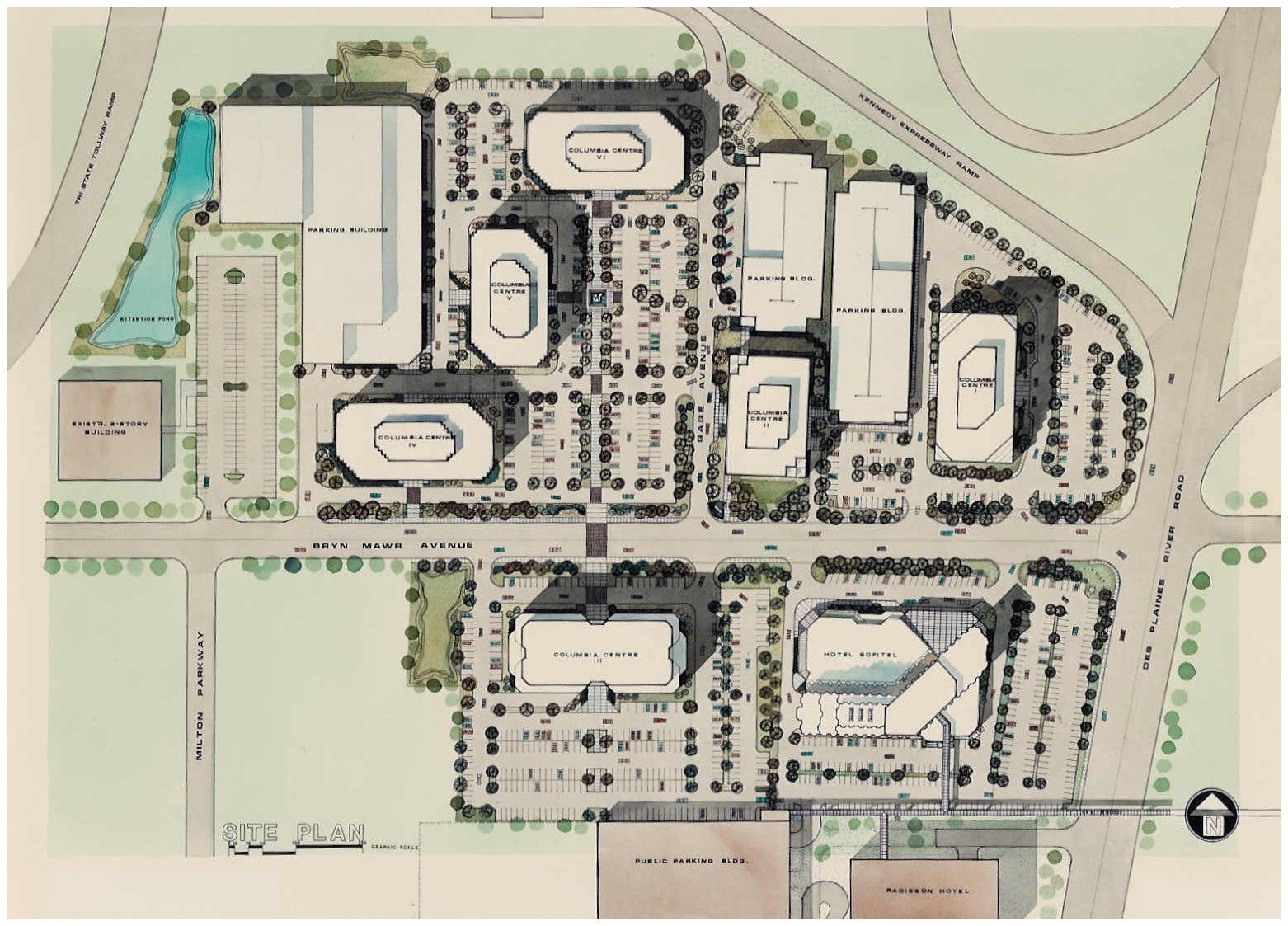Columbia Center Complex, Rosemont, IL
This 30-acre business park near O'Hare International Airport serves the location and identity needs of some of the nation's largest communication, airlines, and financial companies.
Typical floor plates of 23,000 to 29,000 square feet and building heights of 7 to 9 stories create a cohesive, business-oriented center to serve the space, location and identity needs of corporate clients. As completed, the office and hotel buildings add-up to 814,000 sf.
The 305 room Hilton Rosemont Hotel (originally built as a Hotel Sofitel) displays a distinctive facade of Spanish Pink polished granite with continuous horizontal bands of rose tinted, reflective glass.
PROJECT DETAILS
30-acre business community at O’Hare International Airport
305 room Hilton Rosemont Hotel
Three office buildings ranging from 152,000 to 239,000 gross square feet
Two 450-car parking structures
814,000 square feet of completed buildings
$156,000,000 USD Development Budget
SERVICES PROVIDED
Development
Financing
Pre-Construction
Construction
Project Administration and Supervision
Marketing
Asset Management



